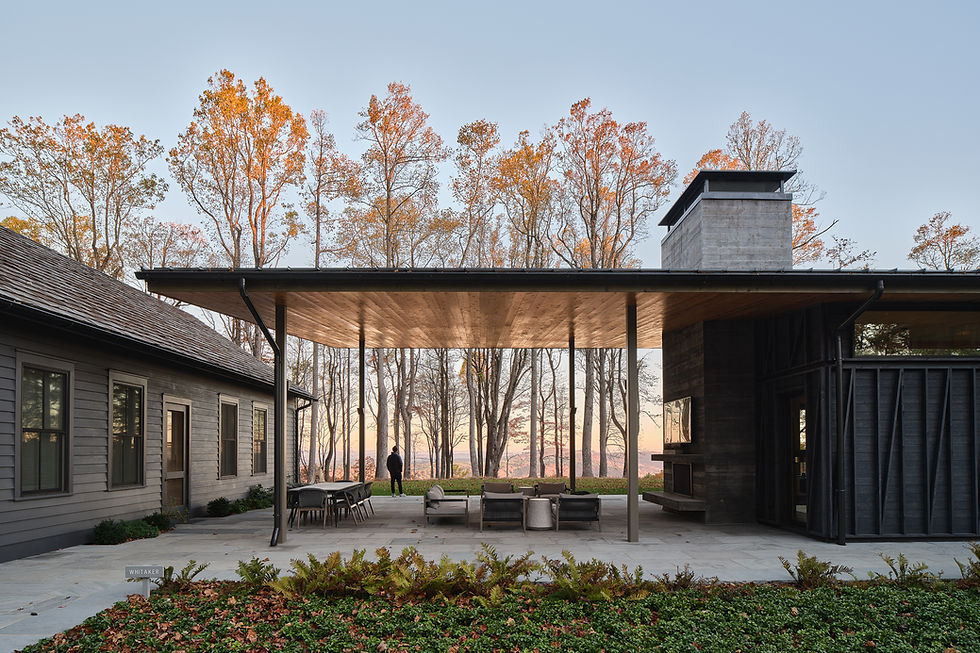
ALLEGHANY COUNTY HOUSE
Location: Alleghany County, NC
Year Completed: 2023
Contractor: Shaw Brothers
Interior Design: Liz Carroll Interiors
Photography: Keith Isaacs, Point Office
Awards/Publications :
The project includes a pair of associated residences on a North Carolina mountain estate designed for multiple generations of a family. The project began with careful study of the 40+ acre mountaintop property, resulting in a site selection which balanced views, solar gain, and protection from prevailing winds. In positioning the houses relative to each other we were careful to consider privacy and autonomy while wanting to facilitate communal gathering. The resulting houses are bridged by a more modern, glazed connection which acts as living and dining room of one house and who’s roof extends out creating cover for a shared outdoor living space, all while orienting towards spectacular long-range mountain views.




























