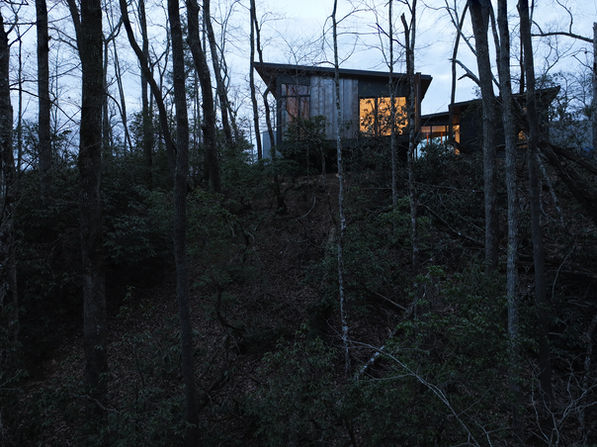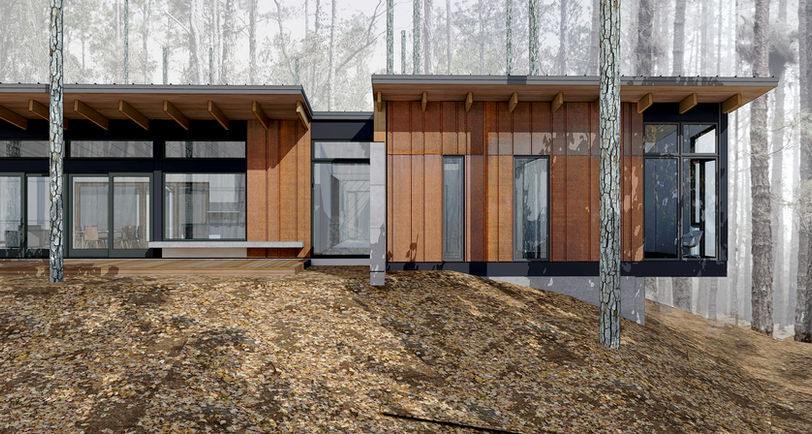
BREVARD HOUSE
Location: Brevard, NC
Year Completed: 2022
Contractor: Wheelhouse Builders
Interior Design: Kim Brown
Photography: Michael Blevins, Point Office
Awards/Publications :
Located on a mountain near Pisgah National Forrest this project was conceived as one where the dwelling is integrated into its natural surroundings while seizing on opportunities created by its topography of the site. The house is defined by two disconnected ‘blocks’ – one housings the main living quarters and master bedroom and the other containing kids and guest bedrooms. The blocks are positioned to create an internal courtyard deck which opens up towards prominent views of the surrounding valleys. A central concrete wall-lined path bridges between the two zones of the house, greeting visitors upon approach, continuing through the house and then extending out into the landscape beyond. The master bedroom suite is cantilevered out over a hillside which, from inside, creates the appearance of living within the tree canopy. Meant to defer to its surrounding environment the low profile house is clad in weathering steel and cedar.


























